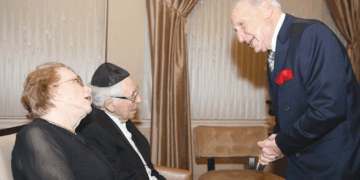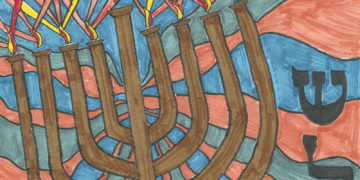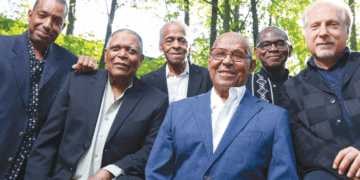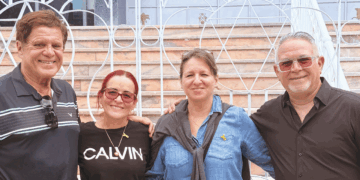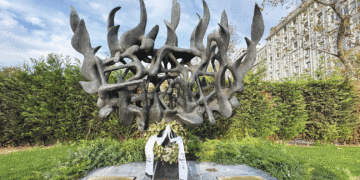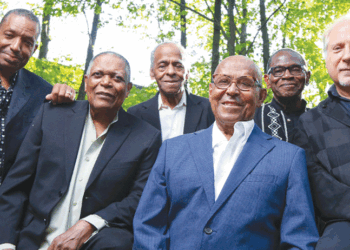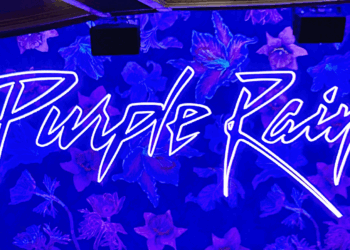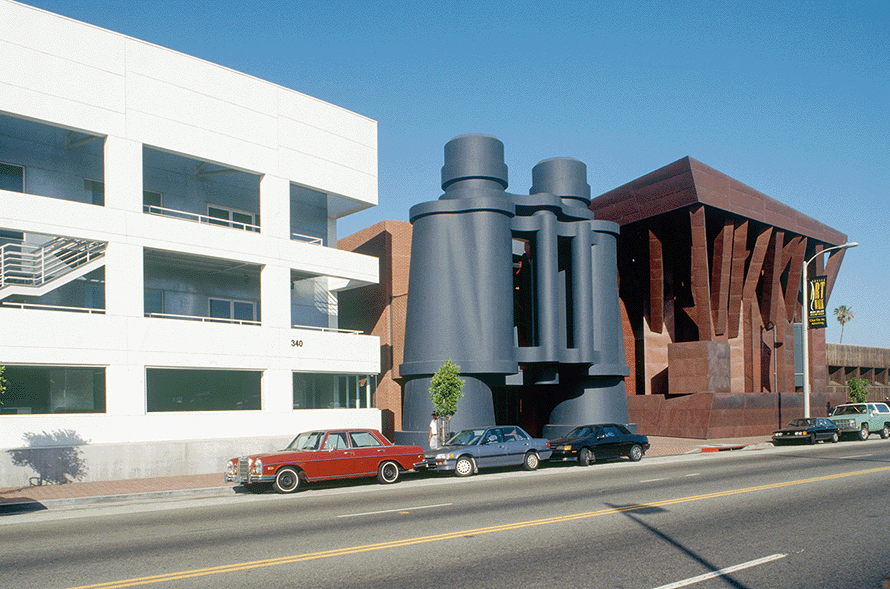
Reviewed by MORDECAI SPECKTOR
Architect Frank Gehry (né Goldberg) has created numerous iconic buildings around the world.
Locally, Gehry’s Weisman Art Museum commands attention on the University of Minnesota East Bank Campus.
A new large-format book, Frank Gehry: The Masterpieces (Flammarion), by Jean-Louis Cohen and Cahiers d’Art, features 480 illustrations of more than three dozen Gehry-designed buildings around the world, including several dramatic full-page photos of the Weisman.
Cohen is acknowledged as France’s most authoritative historian of 20th century architecture.
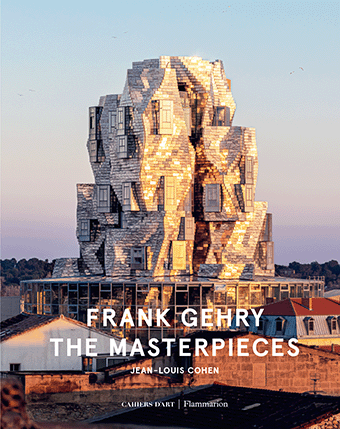
In the volume’s introduction, “The Gehry Effect,” the authors explain, “The present book joins a collection of publications devoted to Gehry’s production since the 1980s, but will neither replace those that provide an account of each of his projects, built or not, nor take the place of monographs on single buildings or the volumes of the catalogue raisonné of his drawings, which began publication in 2020. It is intended to put forward an overall view of his built work and limits itself to major milestones — a little fewer than forty buildings selected from among the roughly 180 erected through the world over the course of six decades.”
Another Minnesota building, the Winton Guest House (1982-87) gets a chapter. The house has a radial design and a colorful exterior clad in wood and metal. In a 1990 TED talk, Gehry discussed the house originally built on Shoreline Drive in Wayzata, then dismantled and reassembled in 2008 on the campus of the University of St. Thomas, Owatonna, Minn.
“The people are art collectors, and we finally made it so it appears very sculptural from the main house and all the windows are on the other side,” explained Gehry. “And the building is very sculptural as you walk around it. It’s made of metal, and the brown stuff is Fin-Ply — it’s that formed lumber from Finland. We used it at Loyola on the chapel and it didn’t work and I keep trying to make it work and in this case we learned how to detail it.”
Regarding the Weisman, Gehry told Barbara Isenberg, author of Conversations with Frank Gehry (Knopf, 2009): “We’d just worked on the American Center in Paris, where we started to introduce that kind of curve. Also, if you look at my drawings, you can see that I was thinking about Tibetan monasteries and how they looked on the hillside. When you approached the site from the Minneapolis side by the bridge, it reminded me of the monasteries. It was very high from the floor level of the buildings down to the riverbed, maybe a couple hundred feet, maybe more. I had a façade facing the river, and that’s what I started drawing.”
The Weisman photos include a dramatic view from the West Bank of the museum building rising above the limestone cliff above the Mississippi River.
The description of the Weisman, which was built from 1990-93, in the book mentions: “An extension by the Gehry office in 2011 running the length of the east façade holds several square galleries and a workshop for collaborative projects. It is clad in brick, like the main section of the museum, and has made the view from the campus more pleasant.”
Something along the lines of the Weisman design is the famous Guggenheim Museum in Bilbao, Spain. And the book reminded me that one of the iconic buildings in Prague, Czech Republic, which I visited in 2018, is Gehry’s Nationale-Nederlanden Building, 1992-96. The whimsical building includes a curved glass tower nestled against a round tower on a corner by the Jirasek Bridge over the Vltava River. The building is called the “Dancing Tower” — or “Fred and Ginger,” as the skirt on the glass tower has been compared to dancer and actress Ginger Rogers. The authors comment, “Gehry subsequently called the other, more masculine tower Fred Astaire, in homage to their on-screen partnership during the 1930s and 1940s.”
This handsomely produced volume is a wonderful introduction to the work of Frank Gehry.

