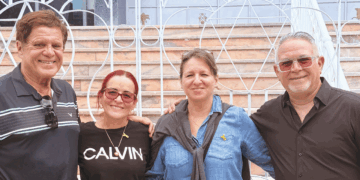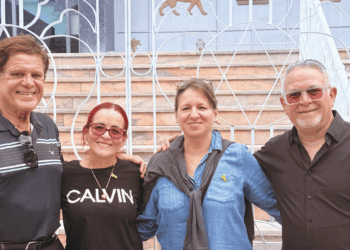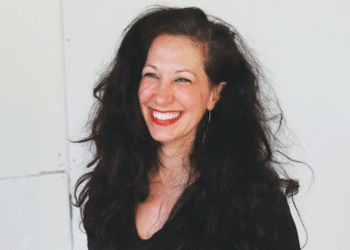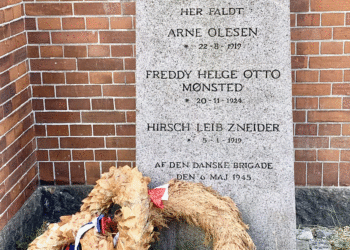By ERIN ELLIOTT BRYAN / Community News Editor
When Dr. Lance Silverman, an orthopedic surgeon, and his wife, Anne, were looking to purchase a home in Minneapolis, they knew they wanted to live on Lake of the Isles.
“I grew up in a red brick colonial, so I wanted to raise my kids in one,” Anne Silverman told the AJW. “I loved the style of the home and the existing landscaping. The gardens we fell in love with are beautifully done.”
Real Estate and Home Improvement
The Silvermans purchased their home in September 2008, but knew immediately that they would need to do some renovations. They planned to open the kitchen to a breakfast area, first-floor family room and a mudroom, add a bedroom on the second floor, and create a lower level home gym with a swim-in-place pool.
The family hired architect Joe Metzler, of SALA Architects, Inc., to design the addition.
“They certainly had a sense of what they wanted to do, in terms of adding in the general area and keeping the garden pretty much intact,” Metzler said. “This was a very difficult project, design-wise, because it was hard to fit in everything they wanted in the space that was available… Every half-inch was important.”
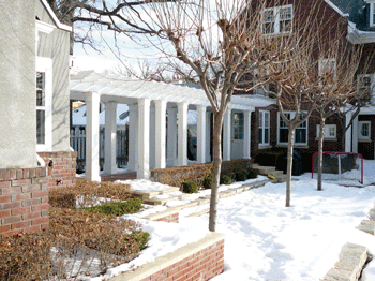
Other challenges existed because of the age, style and form of the house, which was built around the turn of the 20th century. And because it can be difficult to match materials in older homes, Metzler created a design that didn’t rely entirely on brick.
“There’s this whole area, which is all white, which is meant to look more like a pavilion, kind of picking up on the idea of the trellises that were already behind the main house and connecting the house with the garage,” he said. “And the whole pavilion is centered on the walkway and sidewalk that comes up from the street. Those are very important considerations in terms of having it relate to what was already there, the garden that they wanted to maintain.”
When it was time to begin construction, the Silvermans interviewed three builders before hiring Vujovich Design Build.
“We chose Vujovich because they were the most organized,” Silverman said. “We thought that they would do a good job managing the project so we wouldn’t have to be involved in every little detail that was happening at the house.”
Beth Malmberg is Vujovich’s sales and design director. She works directly with clients and made the initial contact with the Silvermans in January 2009.
“The homeowners are very proud of the home and very respectful of how it was built and what it was to be,” Malmberg said. “There were so many beautiful formal areas of the home, but the kitchen didn’t function for a modern home and there wasn’t really a family room… This [addition] offered them more family gathering space, which I think is more how we live now.”
Construction began in July 2009.
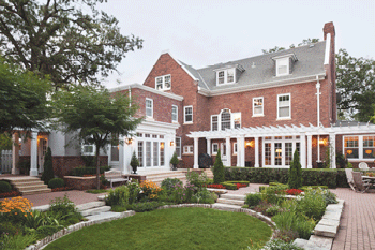
The most unique aspect of the project was a 3,500-pound resistance pool that was installed on the lower level. Due to the accessibility of the property, a 10-ton crane was commissioned to hoist the pool from the street, over mature oak trees and the formal gardens, to rest in the new addition.
“There was an awful lot of coordination on how to create that space,” Malmberg said. “A lot of specialty design and mechanical planning had to go into that.”
The pool, which can also be used as a hot tub, is set in an isolated, climate-controlled space complete with rinsing shower. Also on the lower level is a new home gym, which features hot water in-floor heat and forced air A/C to keep the room at the ideal workout temperature.
On the main level, the kitchen was renovated and expanded; it now flows into a dining area and the newly created family room. The addition also features a new mudroom and powder room that connects the family areas to the existing garage.
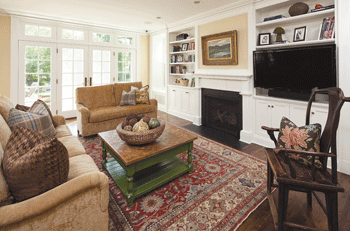
Finally, a portion of the existing second-floor laundry was taken over to create a hallway, which connects the new bedroom with the existing bedroom spaces.
“We love it,” Silverman said. “We’re very pleased.”
The Silvermans’ home was a featured site of the fall 2010 Remodeler’s Showcase, which is part of the Parade of Homes. And Vujovich is currently working on smaller projects for the family: an outdoor grill island, sports court and fence, and an open gym space in the downstairs rec room.
Malmberg said Vujovich’s average project costs between $100,000 and $200,000, though the company is adaptable and can work with a variety of budgets. The company is mainly focused on residential projects and has done a lot of work within the Jewish community.
“It’s nice when we don’t have to solicit new business other than just doing a good job and having that come back around for us,” she said. “That’s our best advertising.”
***
For information on Vujovich, visit: vujovich.com.
(American Jewish World, 6.24.11)


